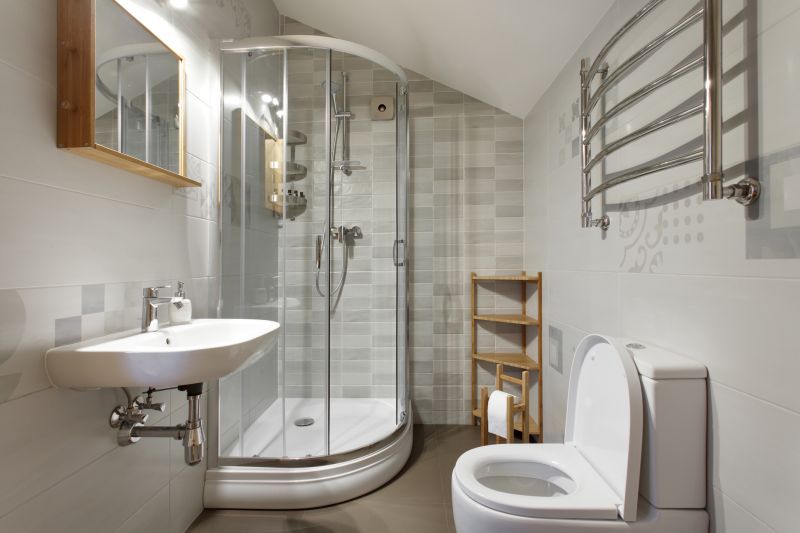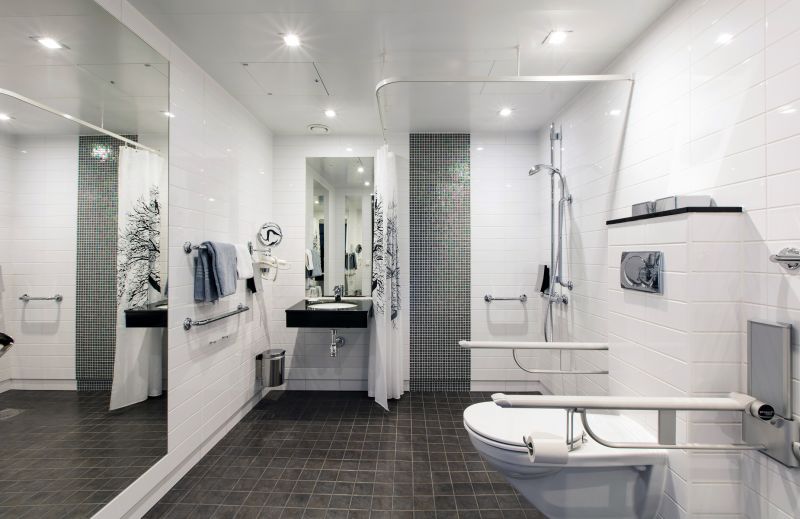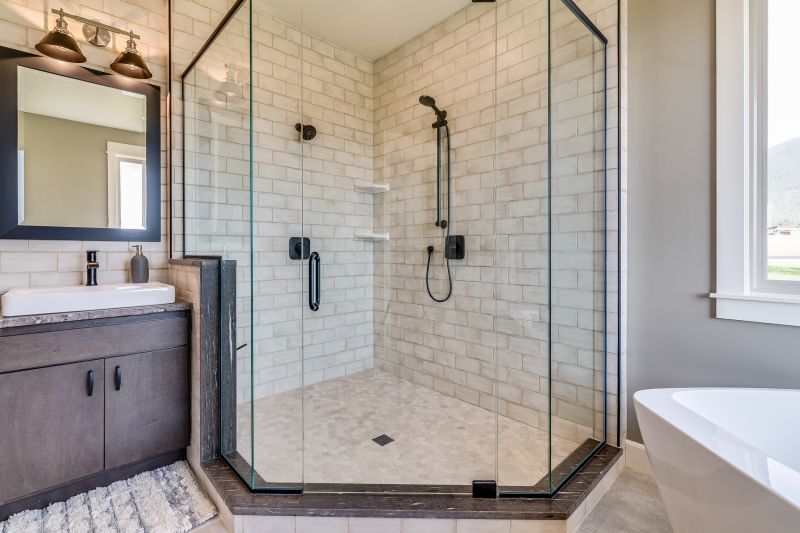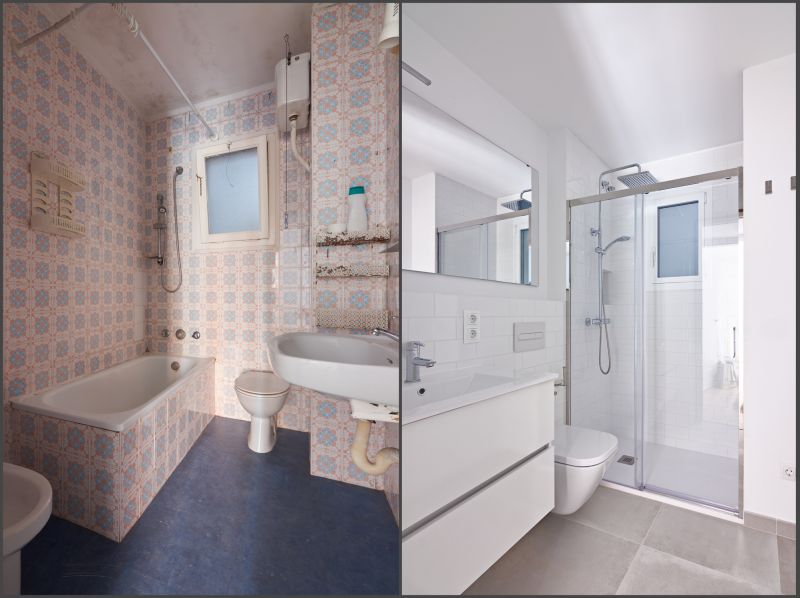Best Practices for Small Bathroom Shower Planning
Corner showers utilize two walls to create a compact and efficient space. They often feature sliding or hinged doors to save room and can be customized with various tile patterns and glass styles to enhance visual appeal.
Walk-in showers provide an open and accessible layout, ideal for small bathrooms. They typically use a single glass panel or open entry, creating a seamless look that makes the space feel larger.

Compact shower arrangements often incorporate space-saving fixtures and clever storage solutions to optimize every inch of the bathroom.

Innovative layouts can include niche shelving and built-in benches to maximize functionality within confined spaces.

Glass enclosures with minimal framing enhance the sense of openness and make small bathrooms appear larger.

Using light-colored tiles and reflective surfaces can brighten small shower areas and improve visual spaciousness.
In small bathroom shower designs, the choice of fixtures and materials plays a vital role in creating an illusion of space. Clear glass doors, for example, prevent visual barriers and allow natural or artificial light to flow freely, making the area feel more open. Additionally, selecting compact fixtures such as corner shelves, narrow benches, and slim-profile showerheads helps maximize available space while maintaining comfort.
Lighting and color schemes are essential elements in small bathroom shower design. Bright, neutral tones combined with strategic lighting can eliminate shadows and create a sense of openness. Incorporating mirrors and reflective surfaces further enhances this effect, making the space appear larger and more inviting.
| Layout Type | Key Features |
|---|---|
| Corner Shower | Utilizes two walls, sliding doors, space-efficient, customizable |
| Walk-In Shower | Open entry, minimal framing, enhances space perception |
| L-Shaped Shower | Fits into corner, maximizes corner space, versatile |
| Quadrant Shower | Curved front, compact footprint, stylish |
| Niche Storage | Built-in shelves, reduces clutter, maximizes space |



